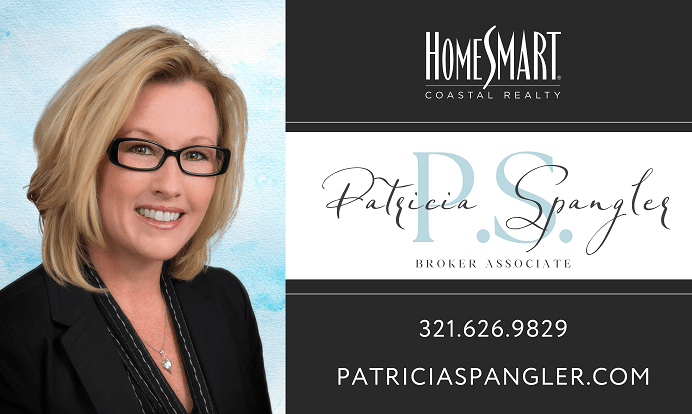Full Walk Through!
The Perfect Home
Sparkling TURNKEY in CUSTOM neighborhood. Luxury Coastal Modern renovation; Large plank birchwood floors; 4 BEDS PLUS OFFICE/LIBRARY w solid wood bookcases-an answered prayer for tasteful bookworms! 3 mi from Space Center, this exclusive residential area off North Tropical Trail doesn’t have availability often, especially on Coastal Breeze Way’s cul de sac across from neighborhood ACCESS TO INDIAN RIVER where you can paddle out in your kayak. Gourmet kitchen w lots of storage, QUARTZ counters, Italian MARBLE backsplash, double oven, exhaust, cafe’/wine bar w dual FRIDGE, seat bank, mixer lift, etc. Closets by Design in pantry & primary closet. Stunning primary bath equipped w vessel tub, seamless glass, jetted tower. Lovely MARBLE FLOOR in cabana bath exits to private, peaceful lanai/pool.
Listing Details
Single Family Detached
Standard
305
$750,000
May 31, 2023
June 3, 2023
No
2320721
23-36-34-52-00000.0-0013.00
Brevard
250 – N Merritt Island
INTRACOASTAL ESTATES
| Room Name | Length | Width | Area | Remarks | Level |
|---|---|---|---|---|---|
| Kitchen | 18.10 | 16.11 | 291.59 | ||
| Dining Room | 12.30 | 10.30 | 126.69 | ||
| Family Room | 18.80 | 13.80 | 259.44 | ||
| Master Bedroom | 18.11 | 13.20 | 239.05 | ||
| Other Room | 14.70 | 13.20 | 194.04 | Primary bathroom/closet | |
| Study | 15.70 | 13.20 | 207.24 | Library/office | |
| Bedroom 2 | 12.11 | 10.30 | 124.73 | ||
| Bedroom 3 | 13.11 | 10.30 | 135.03 | ||
| Bedroom 4 | 22.40 | 11.80 | 264.32 | Second | |
| Other Room | 14.40 | 5.70 | 82.08 | Mudroom/laundry |


