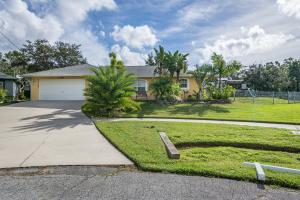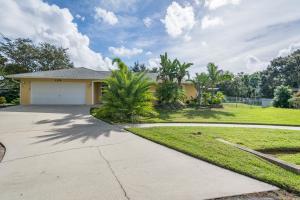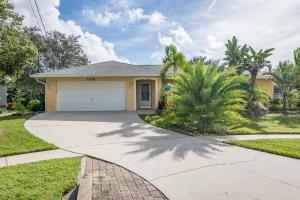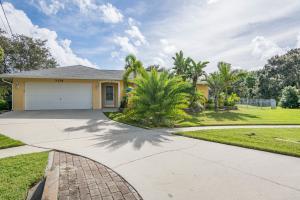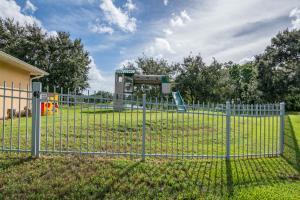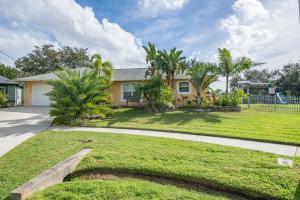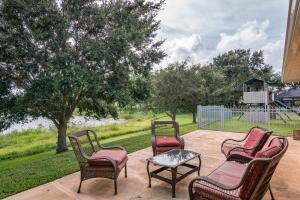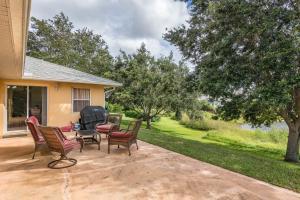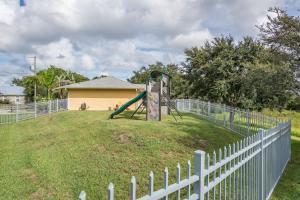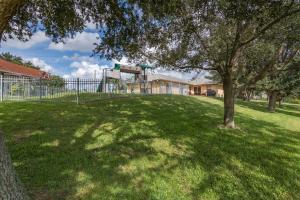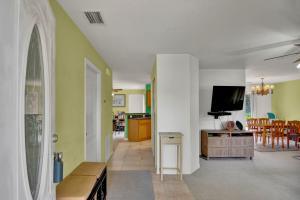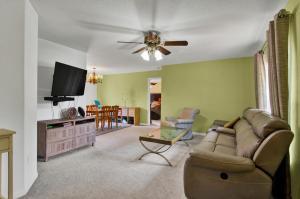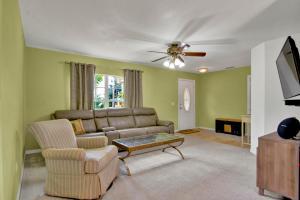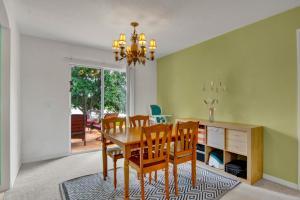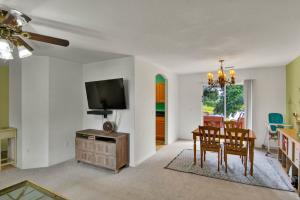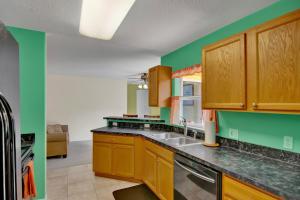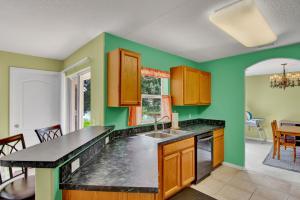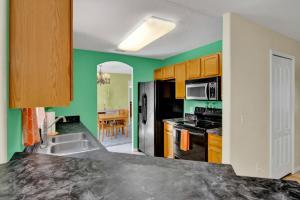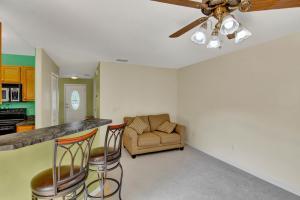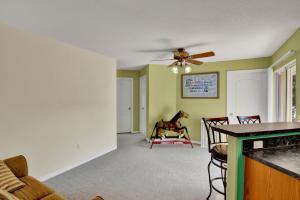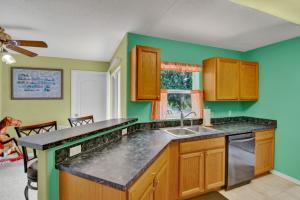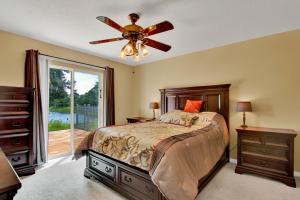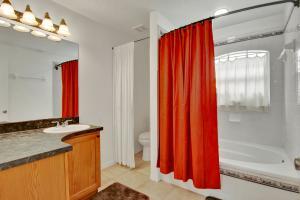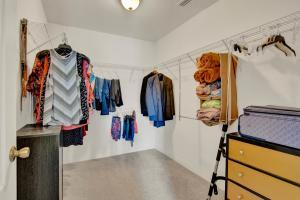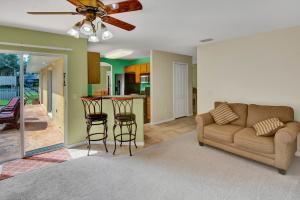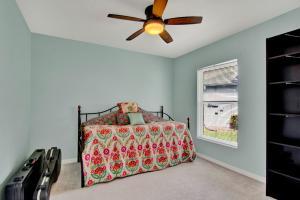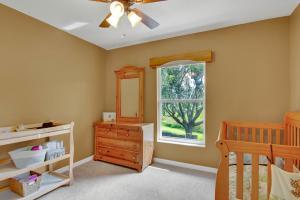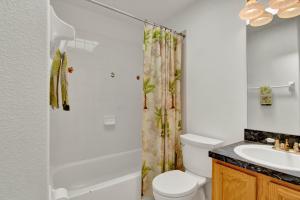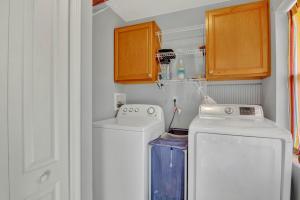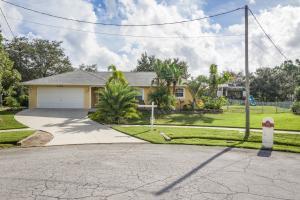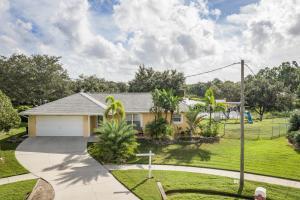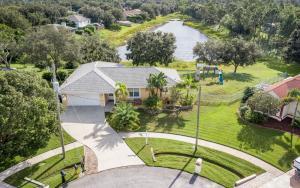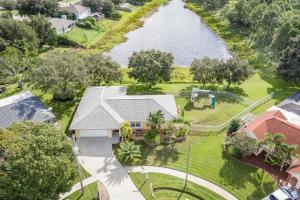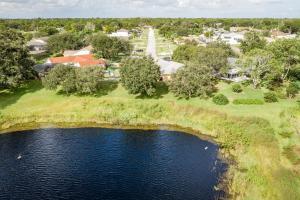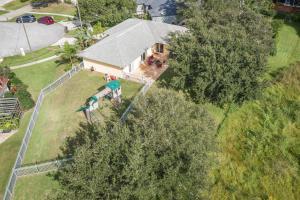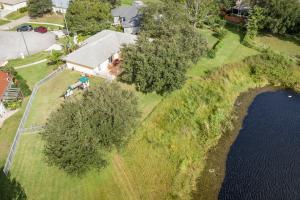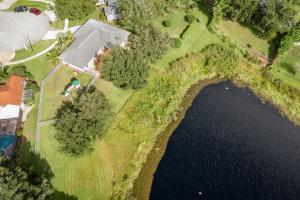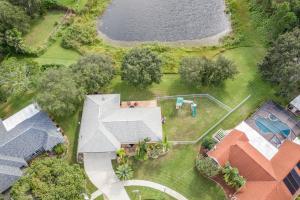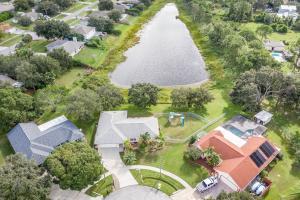Big Price Reduction!
3374 Lost Canyon Place
Cocoa, FL
$205,000
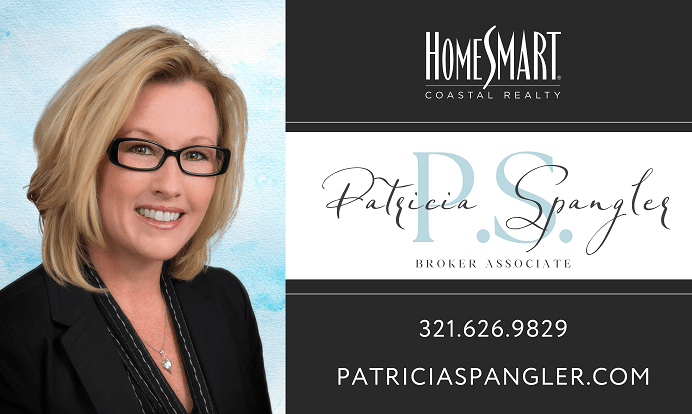
- $205,000
- Bedrooms: 3
- Full Bath: 2
- Square Feet: 1,448
- Acres: 0.380
- Year Built: 2002
The Perfect Location
This fenced home with amazing curb appeal sits at the back of a cul de sac in a dreamy, peaceful neighborhood with beautiful back yard pond views from all over the house. Split plan has outdoor access sliders to the patio overlooking pond from the master, living room and dining room. Kitchen has breakfast bar and pantry plus open floor plan including dining, living, family and laundry rooms. Swing set does not convey.
Share on Facebook!
Facebook
Patricia Spangler, REALTOR®
HomeSmart Coastal Realty
- Cell: (321) 626-9829
- Email: Sold@PatriciaSpangler.com
- 1351 N. Courtney Pkwy. Suite AA, Merritt Island, FL 32953

Additional Details
Primary Features
Area: 212 – Cocoa – West of US 1
Construction: Concrete Poured
County: Brevard
Gated Community: no
General County Location: Central
Lot SqFt: 16553
Possible Financing: Cash, Conventional, FHA, VA Loan
Property Status: Standard
Style: 1 Story
Total SqFt: 1856
Waterfront: yes
Waterfront Type: Lake/Pond
Year Built: 2002
Additional
55+ Community: no
Home Warranty: no
Homestead: yes
Legal Description: TRAIL’S END SECTION TWO LOT 8 BLK B
Management: Association
Measurements From: Tax Rolls
Pet Restrictions: Other – Call Agent
Tax ID: 24-35-13-07-0000b.0-0008.00
To Be Constructed: no
Financial Details
Association Fee Includes: Maint – Common Area
Equitable Interest: no
HOA Amount: 40
HOA Frequency: Yearly
Home Owners Association Type: HOA Home Owners Mandatory
Possession: Closing
Sold As Is: no
Taxes: 1428.67
Interior Features
Cooling: Central, Electric
Equipment/Appliances: Dishwasher, Disposal, Garage Door Opener, Microwave-Built-in, Range – Electric, Refrigerator
Fireplace: no
Fireplace Description: None
Floor: Carpet, Ceramic Tile
Furnished: None
Heat: Central, Electric
Interior Features: Breakfast Bar, Ceiling Fan(s), Open Floor Plan, Pantry, Window Treatments
Master Bed and Bath Description: Tub/Shower, Walk-in Closet
Rooms: Family Room, Formal Dining Room, Formal Living Room, Laundry
Split Bedroom: yes
Water Heater: Electric
Location Information
Dwelling View: Garden
Lot Description: Cul-de-Sac, Paved Street
External Features
Exterior Features: Fence – Metal, Patio – Unscreened
Exterior Finish: Stucco
Front Door Faces: NE
Parking: 2 Car Attchd Garage
Roof: Shingle – Asphalt
Utilities: Cable Available, City Water
Water Amenities: Natural State

