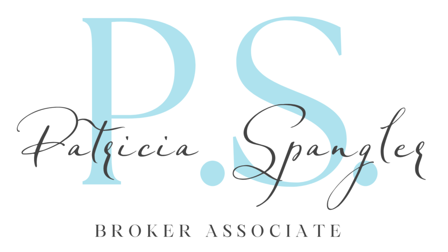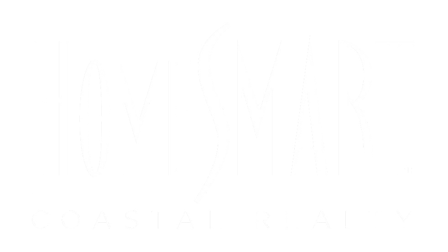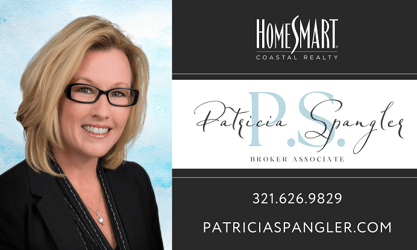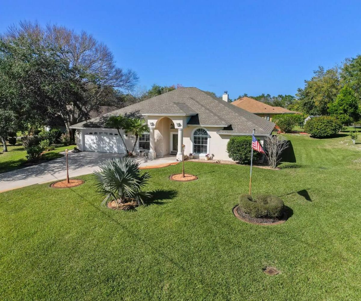
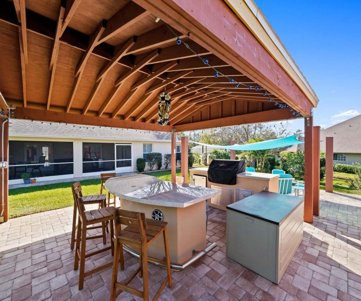
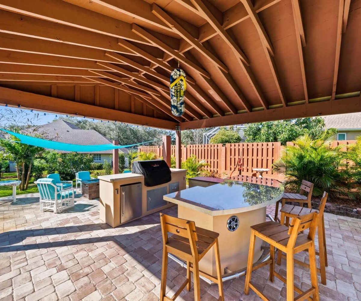
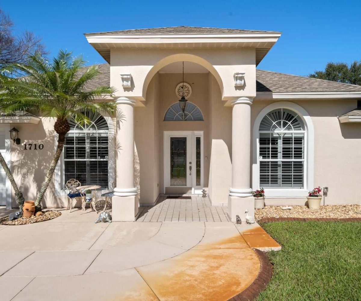
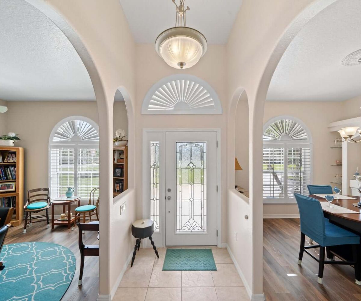
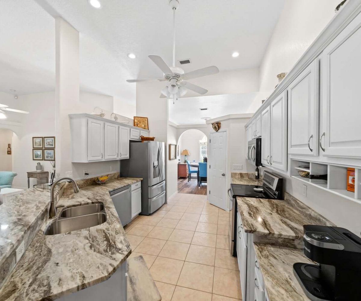
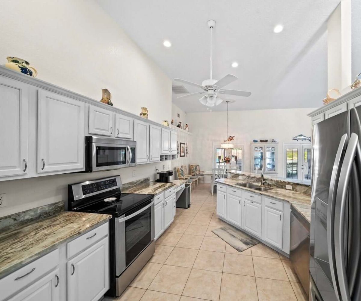
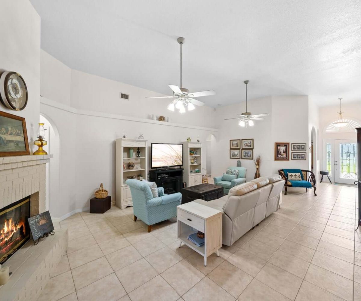
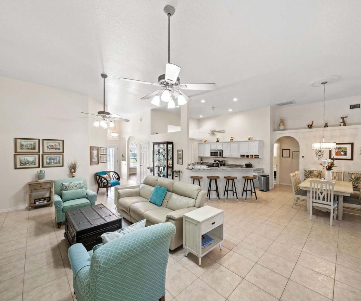
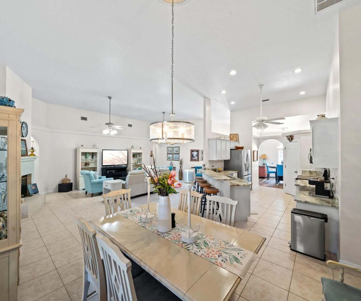
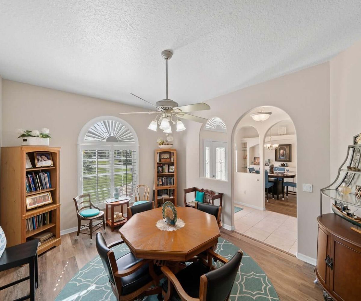
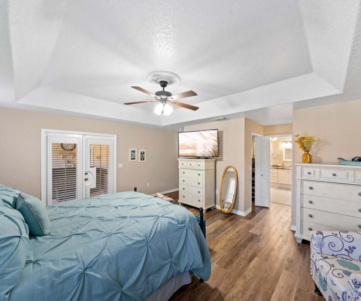
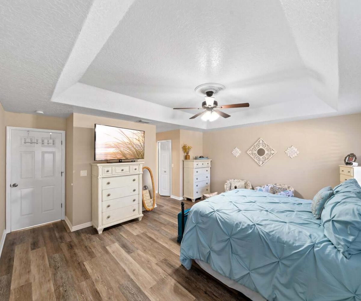
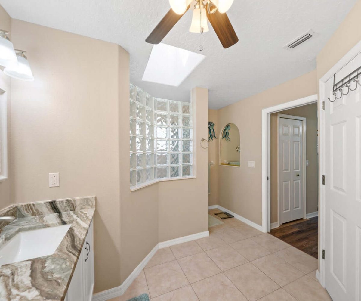
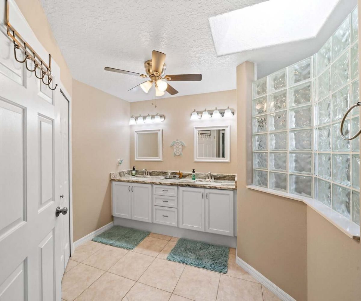
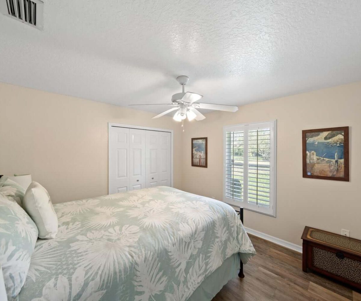
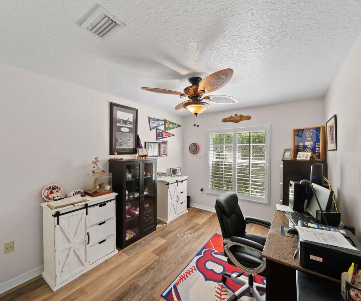
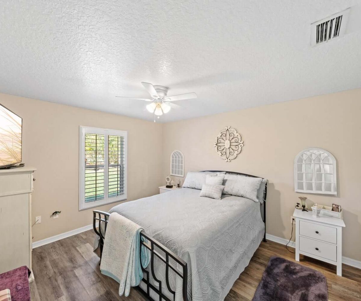
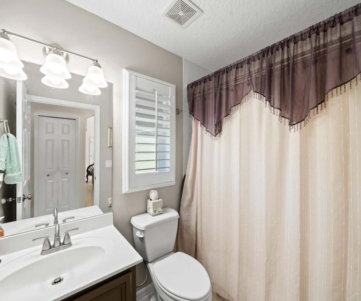
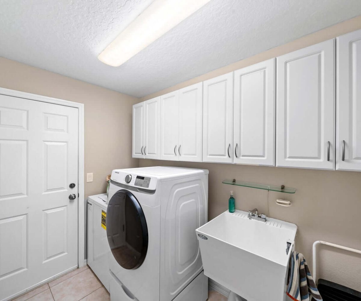
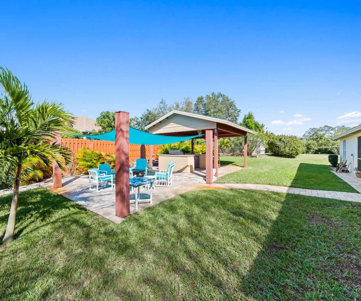
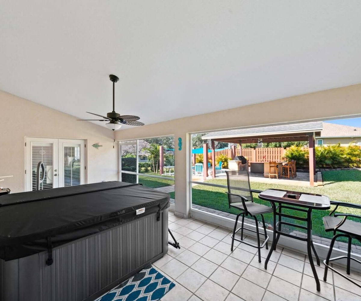
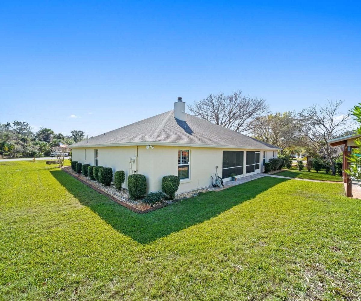
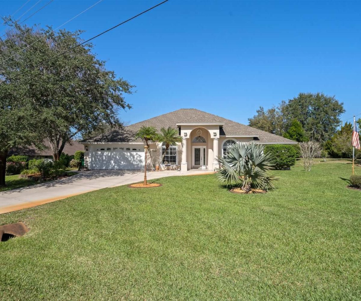
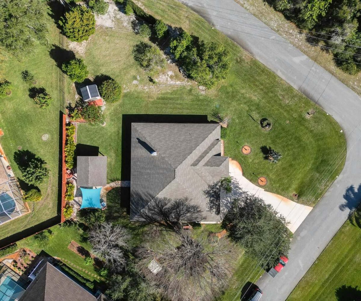
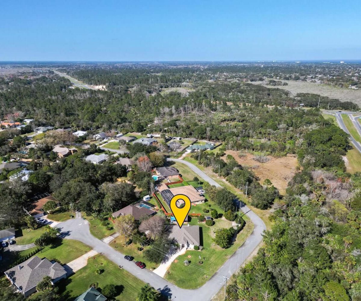
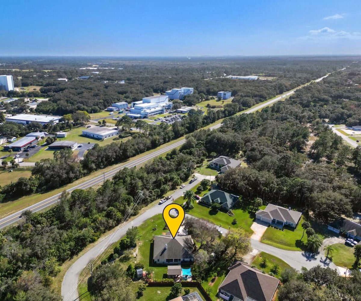
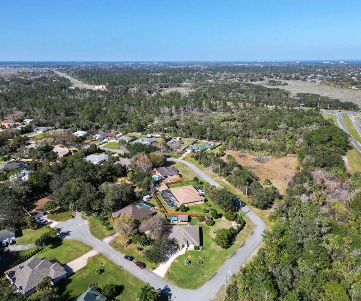
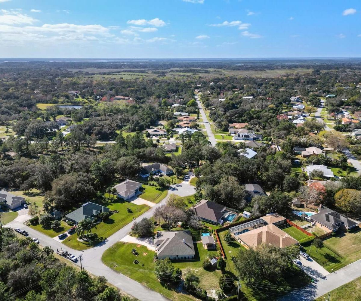
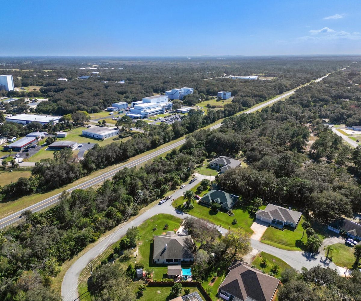
NEW LISTING
$565,900
- 1710 Misty Way Titusville, FL 32780
Welcome to your very own indoor/outdoor paradise at this clean, fresh, bright and updated home that sits on almost a half acre oasis with lush landscaping. adorned with a backyard entertaining dream. The rock solid pavilion is equipped with an outdoor kitchen including custom covers for the BBQ, refrigerators, counters, drawers and bar seating area. The pavilion has bluetooth and electrical outlets everywhere including the nearby workshop/shed with its own patio. The pavilion is flanked by a sail shaded fire pit area; and it’s all surrounded by a variety of palms, flowering bushes and fruit trees including mango, olive and fig. Inside you will find tall ceilings, updated cabinets, natural stone counters, plantation shutters, tile and LVT flooring with no carpet. Roof 2018; HVAC 2017; WH 2017; garage door opener 2023; security system 2024. Many furnishings negotiable including Jacuzzi spa.
$565,900
$569,900
February 9, 2024
Single Family Residence
2217802
22-35-33-55-00000.0-0027.00
Brevard
104 – Titusville SR50 – Kings H
North
Whispering Woods Phase I
Imperial Estates
Jackson
Titusville
4,319.62
2022
WHISPERING WOODS PHASE I LOT 27
East on 405 Columbia Blvd; right on Barna; left on Whipering Ln; house on corner of Misty Way.
| Room Name | Length | Width |
|---|---|---|
| Living Room | 16.00 | 12.00 |
| Primary Bedroom | 17.50 | 15.00 |
| Bathroom 2 | 13.00 | 11.00 |
| Bathroom 3 | 12.00 | 11.00 |
| Bathroom 4 | 12.00 | 10.00 |
| Dining Room | 13.00 | 12.00 |
Welcome to your very own indoor/outdoor paradise at this clean, fresh, bright and updated home that sits on almost a half acre oasis with lush landscaping. adorned with a backyard entertaining dream. The rock solid pavilion is equipped with an outdoor kitchen including custom covers for the BBQ, refrigerators, counters, drawers and bar seating area. The pavilion has bluetooth and electrical outlets everywhere including the nearby workshop/shed with its own patio. The pavilion is flanked by a sail shaded fire pit area; and it’s all surrounded by a variety of palms, flowering bushes and fruit trees including mango, olive and fig. Inside you will find tall ceilings, updated cabinets, natural stone counters, plantation shutters, tile and LVT flooring with no carpet. Roof 2018; HVAC 2017; WH 2017; garage door opener 2023; security system 2024. Many furnishings negotiable including Jacuzzi spa.
February 9, 2024
International Title & Escrow, Donna Harris, 321-784-7999
226 N Atlantic Ave, Cocoa Beach, FL 32931
1
Yes
Yes
Patricia Spangler
Broker Associate/REALTOR®

I love helping people. Whether I am assisting in selling your home or helping you buy, it is always my goal to ensure a smooth and enjoyable experience!
- Serving Florida's Space Coast
- (321) 626-9829
- sold@patriciaspangler.com
